Are you looking to buy a new sectional sofa for your living space? It can be difficult to decide on the perfect sectional, and even more challenging to figure out how to measure a room for it. Whether you’re purchasing an L-shaped sectional, a curved sectional, or a modular sectional, measuring your room correctly is essential for finding the right size couch.
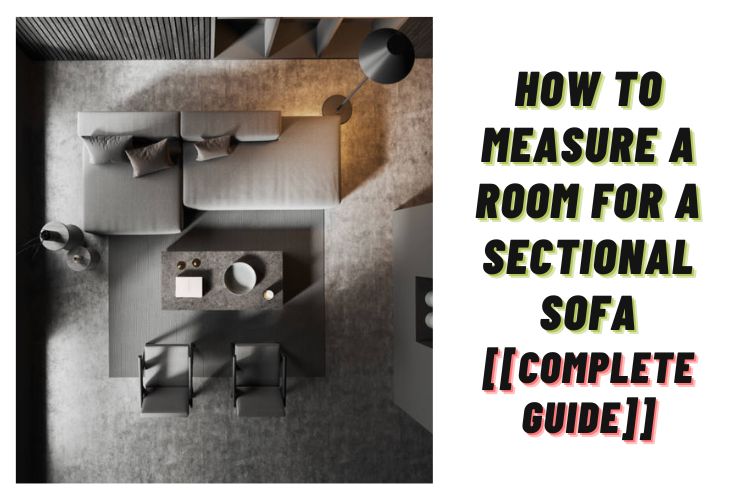
In this article, we will provide you with all of the key measurements that you need to take in order to accurately measure your room for a sectional sofa. We will also explain the different types of sectionals available and discuss how much extra space you should leave for other pieces of furniture and coffee tables. With the help of our guide, you will be able to find the perfect sectional sofa for your space.
Benefits of measuring room for furniture
Measuring the room for furniture is a crucial step in the interior design process. By accurately measuring the available space, homeowners and designers can ensure that the furniture they choose fits perfectly and enhances the overall aesthetics and functionality of the room.
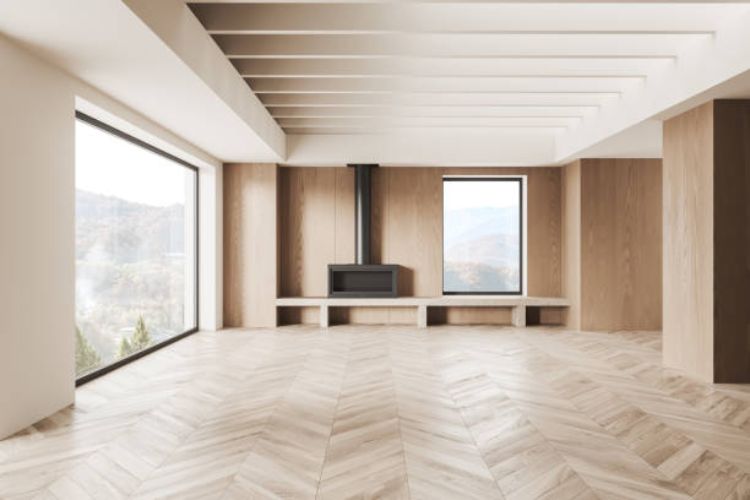
| Benefits | Explanation |
| 1. Ensures proper fit: | Measuring a room for furniture allows you to determine the appropriate size and dimensions of furniture pieces, ensuring they fit well and don’t overcrowd or underutilize the space. |
| 2. Optimizes layout: | By measuring the room, you can plan and arrange furniture in a way that maximizes functionality and flow, creating a well-designed and organized space. |
| 3. Avoids costly mistakes: | Measuring helps prevent buying furniture that is too big or small for the room, saving you from costly returns or replacements. |
| 4. Enhances aesthetic appeal: | Properly measured furniture placement can enhance the overall aesthetics of a room, creating a cohesive and visually pleasing design. |
| 5. Improves comfort and accessibility: | Measuring ensures that furniture allows for comfortable movement and accessibility within the room, avoiding obstacles or cramped spaces. |
| 6. Increases safety: | By measuring, you can ensure that furniture doesn’t block doorways, obstruct walkways, or pose any safety hazards. |
| 7. Allows for efficient space utilization: | Measuring helps you make the most of available space, allowing for efficient storage solutions and optimizing the functionality of the room. |
| 8. Enables better planning and budgeting: | Measuring the room helps you plan and budget for furniture purchases more effectively, ensuring you choose pieces that fit within your space and budget constraints. |
| 9. Facilitates customization: | Accurate measurements allow for customization options, such as built-in furniture or custom-made pieces, tailored to fit specific room dimensions. |
| 10. Increases satisfaction and enjoyment: | Measuring ensures that the furniture you select fits your room perfectly, leading to a more satisfying and enjoyable living or working environment. |
Tools needed to measure a room
There are several tools that you need to measure a room. They are listed below.
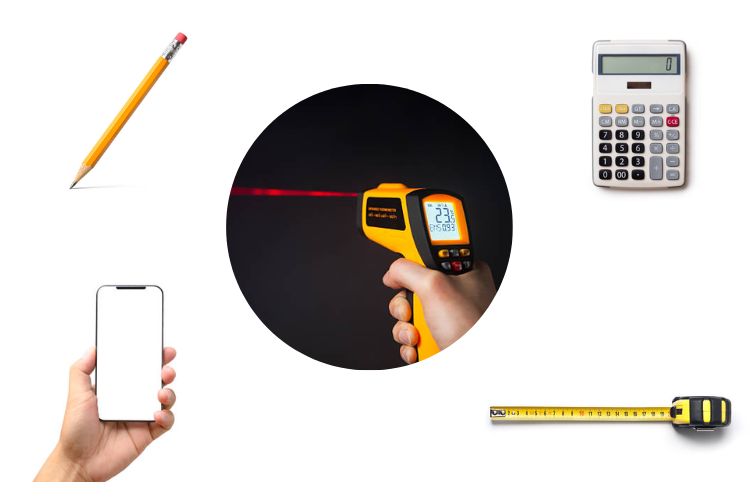
| Tools | Explanation |
| 1. Measuring tape: | A measuring tape is an essential tool for measuring the dimensions of a room. It allows you to accurately measure the length, width, and height of the room. |
| 2. Laser distance measurer: | A laser distance measurer is a more advanced tool that uses laser technology to measure distances. It provides quick and accurate measurements, making it easier to measure larger rooms or spaces. |
| 3. Level: | A level is useful for ensuring that surfaces and walls are straight and level. This tool is important when measuring a room to ensure accuracy and precision. |
| 4. Graph paper or notepad: | Having graph paper or a notepad handy can help you sketch out the dimensions of the room and take notes during the measurement process. This allows you to keep track of the measurements and easily refer back to them later. |
| 5. Pencil or pen: | A pencil or pen is necessary for marking down measurements on your graph paper or notepad. It helps to have a writing tool that can be easily erased or corrected if needed. |
| 6. Calculator: | Depending on your needs, having a calculator can be helpful for quickly calculating measurements or converting units (e.g., from feet to meters). |
| 7. Smartphone or tablet: | While not necessary, a smartphone or tablet can be useful for taking photos or videos of the room during the measurement process. This can help you reference specific features or details later on. |
| 8. Digital measuring apps: | There are various digital measuring apps available for smartphones and tablets that use the device’s camera and augmented reality to measure distances. These apps can be a convenient alternative to traditional measuring tools, but their accuracy may vary. |
Note: It’s important to note that the specific tools needed may vary depending on the complexity or purpose of the room measurement. However, the tools mentioned above are generally sufficient for most basic room measurements.
Best tools to measure a room for a sectional sofa
When measuring a room for a sectional sofa, there are several tools that can help ensure accurate measurements and proper fit. They are listed above in this article. Scroll upwards to see the list.
How to measure room/space for a sectional sofa?
Measuring a room or space for a sectional sofa requires taking accurate measurements to ensure the sofa fits properly and allows for comfortable navigation. Follow these steps to measure the room/space for a sectional sofa:
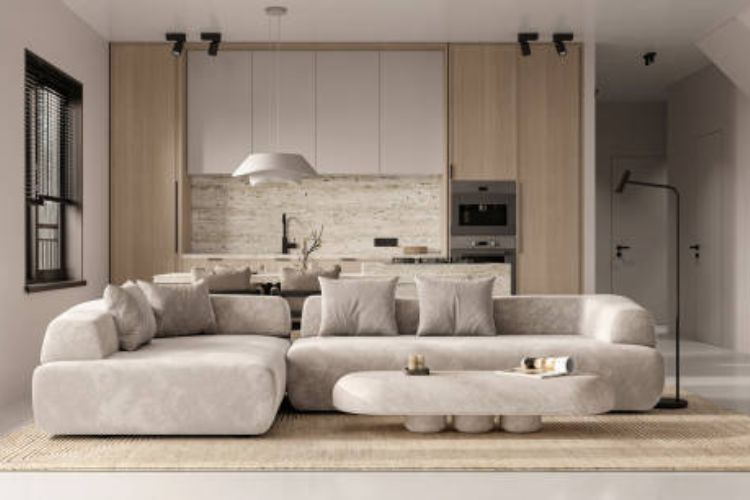
| Steps | Explanation |
| 1. Clear the area: | Remove any existing furniture or obstacles in the space where you plan to place the sectional sofa. This will give you a clear view of the available room and make measuring easier. |
| 2. Determine the desired layout: | Decide on the configuration and placement of the sectional sofa. Consider the shape and size of the room, as well as the intended functionality and traffic flow. |
| 3. Measure the length and width of the available space: | Use a measuring tape to measure the length and width of the area where the sectional sofa will be placed. Measure from wall to wall, ensuring you measure at the widest points if the space is not perfectly rectangular. |
| 4. Determine the depth and height requirements: | Measure the depth of the space by measuring from the back wall to the farthest point you want the sectional sofa to extend into the room. Additionally, measure the height of the space, taking into account any low ceilings or light fixtures that may impact the sofa’s height. |
| 5. Consider clearance requirements: | Leave enough space around the sectional sofa for comfortable movement. Typically, a minimum clearance of 18-24 inches is recommended for easy access and a visually balanced layout. |
| 6. Account for additional features: | If the sectional sofa comes with additional features such as recliners or chaise lounges, ensure you measure the extended dimensions of these components as well. |
| 7. Take note of any obstacles or architectural features: | Consider any architectural features, such as windows, doors, or radiators, that may affect the placement or size of the sectional sofa. Make sure to measure around these obstacles and account for any clearance needed. |
| 8. Double-check your measurements: | Once you have taken all the necessary measurements, double-check your numbers to ensure accuracy. It’s always better to measure twice than to order a sectional sofa that doesn’t fit properly. |
By following these steps and taking accurate measurements, you can ensure that the sectional sofa fits perfectly within your room or space, providing both comfort and functionality.
Tips for measuring a room for a sectional sofa
Measuring a room for a sectional sofa is essential to ensure that the furniture fits comfortably and complements the overall layout and design of the space. Taking accurate measurements will help you choose the right size and configuration of the sectional sofa, making it a perfect fit for your room.
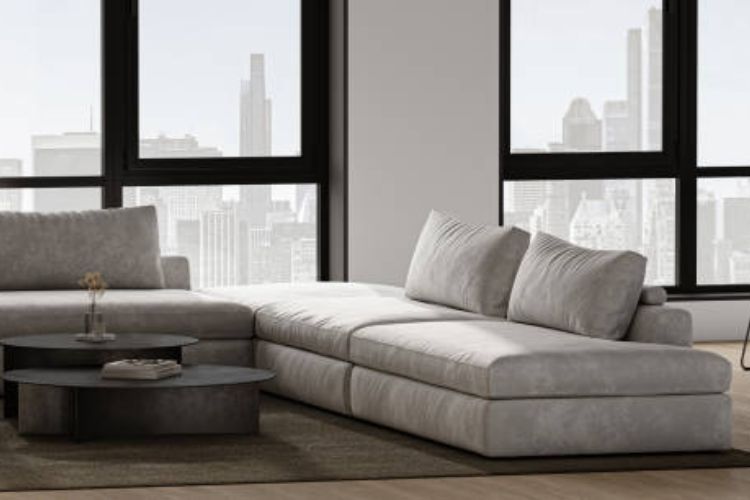
1. Use a measuring tape to measure the length and width of the room where the sectional sofa will be placed. Measure from wall to wall, taking note of any architectural features or obstacles that may affect the placement of the sofa.
2. Consider the layout and flow of the room. Measure any doorways, hallways, or stairwells that the sectional sofa will need to fit through in order to reach the desired room. Ensure that there is enough space for the sofa to be maneuvered into place without damaging walls or furniture.
3. Take into account the dimensions of the sectional sofa itself. Measure the length, width, and height of the sofa, including any additional components such as a chaise lounge or recliner. Consider how these dimensions will fit within the measured space of the room.
4. Pay attention to the overall scale and proportion of the room. Consider the size of other furniture pieces in the room and how they will interact with the sectional sofa. Ensure that the sofa fits comfortably within the room without overwhelming the space or making it feel cramped.
5. Consider the functionality and purpose of the sectional sofa. Will it be used primarily for lounging and relaxation, or will it also serve as a seating area for guests? Take this into account when measuring the room, as it may affect the size and configuration of the sectional sofa.
6. Don’t forget about clearance space. Leave enough room for people to comfortably walk around the sectional sofa without bumping into walls or other furniture. Aim for at least 2-3 feet of clearance space around the sofa to ensure easy movement within the room.
7. Take into account any additional features or accessories that may be included with the sectional sofa, such as end tables, ottomans, or coffee tables. Measure these items as well to ensure they will fit within the overall layout of the room.
8. Consider the visual aesthetics of the room. Take note of any architectural features, windows, or focal points that may affect the placement and orientation of the sectional sofa. Ensure that the sofa enhances the overall design and style of the room.
9. Consider the comfort and ergonomics of the sectional sofa. Take into account factors such as seat depth, back height, and cushion firmness when measuring the room. Ensure that the sofa will provide a comfortable seating experience for everyone who will be using it.
10. Double-check all measurements before making a final decision. It’s always a good idea to measure multiple times to ensure accuracy and avoid any potential issues or surprises when it comes time to place the sectional sofa in the room.
Conclusion
Measuring a room for a sectional sofa is essential to ensure that the sofa fits properly and complements the space. To measure a room for a sectional sofa, start by measuring the length and width of the area where the sofa will be placed. Consider the layout and any obstructions such as doorways or windows.
Measure the height of the room to ensure that the sectional sofa will not be too tall for the space. Taking accurate measurements will help you choose the right size and configuration of sectional sofa for your room.
FAQs
Frequently Asked Questions
What size sectional for 12×12 room?
The size of the sectional for a 12×12 room will depend on the layout and how you want to utilize the space. It is recommended to measure the room and take into consideration any other furniture or items that will be in the room. Considering the shape and design of the sectional can also make a difference in maximizing the space available.
How to measure a sectional sofa with wedge?
To measure a sectional sofa with a wedge, start by measuring the length of each individual piece and then add them together.
Can I measure a room with my phone?
Yes, you can measure a room with your phone using various measurement apps or features available on smartphones. These apps use the phone’s camera and augmented reality technology to measure distances and dimensions accurately.
Leave a Reply